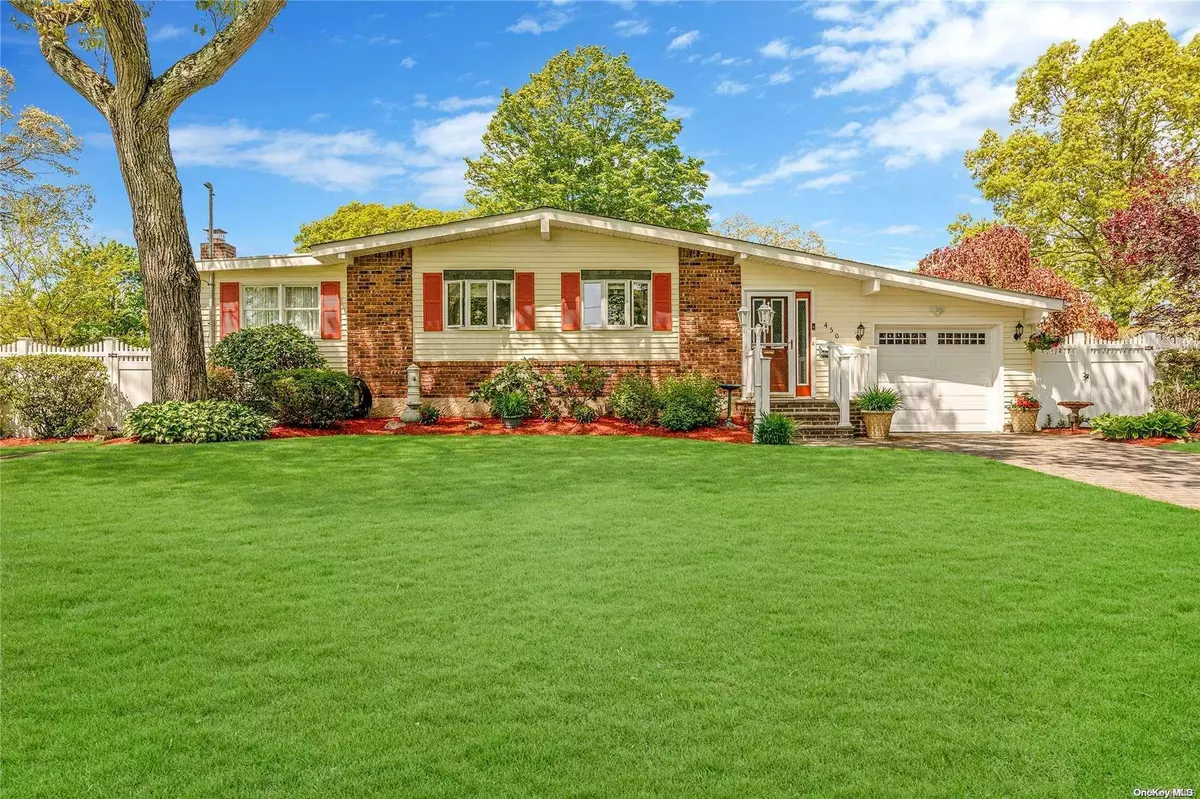$655,500
$599,999
9.3%For more information regarding the value of a property, please contact us for a free consultation.
450 Renee DR Bayport, NY 11705
4 Beds
1 Bath
1,354 SqFt
Key Details
Sold Price $655,500
Property Type Single Family Home
Sub Type Single Family Residence
Listing Status Sold
Purchase Type For Sale
Square Footage 1,354 sqft
Price per Sqft $484
MLS Listing ID KEYL3552168
Sold Date 09/16/24
Style Ranch
Bedrooms 4
Full Baths 1
Originating Board onekey2
Rental Info No
Year Built 1960
Annual Tax Amount $13,603
Lot Dimensions 100 x 112.5
Property Description
Welcome to this Delightful Ranch-Style Home nestled in the Heart of Bayport. With its Inviting Curb Appeal and Desirable Features, this Property Offers Comfortable Living in a Sought-after Location. The Center of this Home is the Recently Renovated Eat-in-Kitchen. Enjoy Preparing Meals on Sleek Granite Countertops, Surrounded by Modern Cabinetry and Stainless-steel Appliances. The Hardwood Floors add Character and Charm to this Comfortable Space. The Newly Updated Full Bathroom in this Bayport Beauty Features Classic Subway Tile, Creating a Fresh and Timeless Look. This Bright 3/4 BR Home has a Finished Basement that Offers Additional Living Space, it is the Perfect Family Room, Home office, or Playroom Complete with Gas Stove. Imagine Movie Nights or Game Days in this Versatile Area. "The Property Offers a Total of 2,266 square feet of Living Space, Combining the House's 1,354 Square Feet and the Basement's 912 Square Feet." Step Outside to the Beautifully Landscaped Yard, Complete with a New Wood Deck. Whether You're Sipping Your Morning Coffee or Hosting a Barbecue, this Outdoor Oasis Provides a Private Escape. "Pride in Ownership". And Much Much More! Taxes w/Star $12,463.67, Additional information: Appearance:Mint+,Separate Hotwater Heater:Yes
Location
State NY
County Suffolk County
Rooms
Basement See Remarks, Finished, Full
Interior
Interior Features Cathedral Ceiling(s), Eat-in Kitchen, Entrance Foyer, Granite Counters, Master Downstairs, Formal Dining
Heating Natural Gas, Forced Air
Cooling None
Flooring Carpet, Hardwood
Fireplaces Number 1
Fireplace Yes
Appliance Dishwasher, Dryer, Refrigerator, Washer, Gas Water Heater
Exterior
Exterior Feature Storm Doors
Parking Features Attached, Driveway, Garage Door Opener, Private
Fence Back Yard, Fenced
Utilities Available Trash Collection Public
Amenities Available Park
Private Pool No
Building
Lot Description Near Public Transit, Near School, Near Shops, Level, Sprinklers In Front,
Sewer Cesspool
Water Public
Structure Type Brick,Vinyl Siding,Frame
New Construction No
Schools
Elementary Schools Sylvan Avenue Elementary School
Middle Schools James Wilson Young Middle School
High Schools Bayport-Blue Point High School
School District Bayport-Blue Point
Others
Senior Community No
Special Listing Condition None
Read Less
Want to know what your home might be worth? Contact us for a FREE valuation!

Our team is ready to help you sell your home for the highest possible price ASAP
Bought with Realty Connect USA L I Inc


