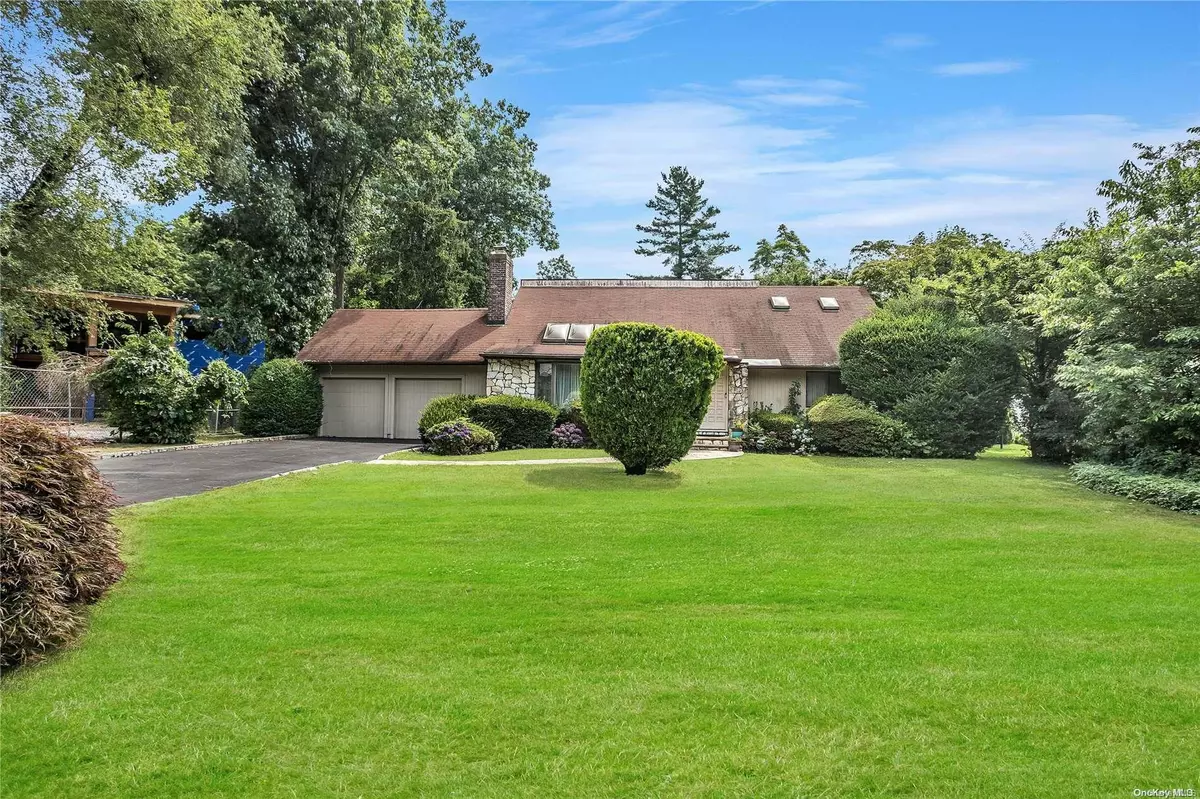$1,765,000
$1,780,000
0.8%For more information regarding the value of a property, please contact us for a free consultation.
51 Crescent DR Albertson, NY 11507
5 Beds
3 Baths
Key Details
Sold Price $1,765,000
Property Type Single Family Home
Sub Type Single Family Residence
Listing Status Sold
Purchase Type For Sale
MLS Listing ID KEYL3564881
Sold Date 09/13/24
Style Contemporary
Bedrooms 5
Full Baths 3
Originating Board onekey2
Rental Info No
Year Built 1950
Annual Tax Amount $23,199
Lot Dimensions 85x206
Property Description
Searingtown - Welcome to 51 Crescent Drive perfectly situated on half an acre of land on a private & picturesque block. The main floor offers a spacious open floor plan adorned with high ceilings and skylights. A seamless flow between the living room, dining room, and den creates an ideal space for both entertaining and everyday living. A well-appointed kitchen and convenient laundry room add to the home's functionality. Additionally, this floor hosts 2 comfortable bedrooms and a full bath. Ascend to the second floor to find 2 more inviting bedrooms and full bath, plus the charming primary suite. Step outside to enjoy the large deck and serene backyard, perfect for outdoor gatherings, and benefit from the ample storage and parking provided by the 2-car garage. This residence combines style and convenience, making it a perfect choice for your next home. Close to all transportation, parks, shopping, dining & more!
Location
State NY
County Nassau County
Rooms
Basement Full
Interior
Interior Features Cathedral Ceiling(s), Eat-in Kitchen, Entrance Foyer, Granite Counters, Formal Dining, First Floor Bedroom, Primary Bathroom
Heating Oil, Forced Air
Cooling Central Air
Flooring Hardwood
Fireplaces Number 1
Fireplace Yes
Appliance Oil Water Heater
Exterior
Parking Features Attached, Private
Amenities Available Park
Private Pool No
Building
Lot Description Near Public Transit, Near School, Near Shops
Sewer Public Sewer
Water Public
Level or Stories Two
Structure Type Frame
New Construction No
Schools
Middle Schools Herricks Middle School
High Schools Herricks High School
School District Herricks
Others
Senior Community No
Special Listing Condition None
Read Less
Want to know what your home might be worth? Contact us for a FREE valuation!

Our team is ready to help you sell your home for the highest possible price ASAP
Bought with Douglas Elliman Real Estate


