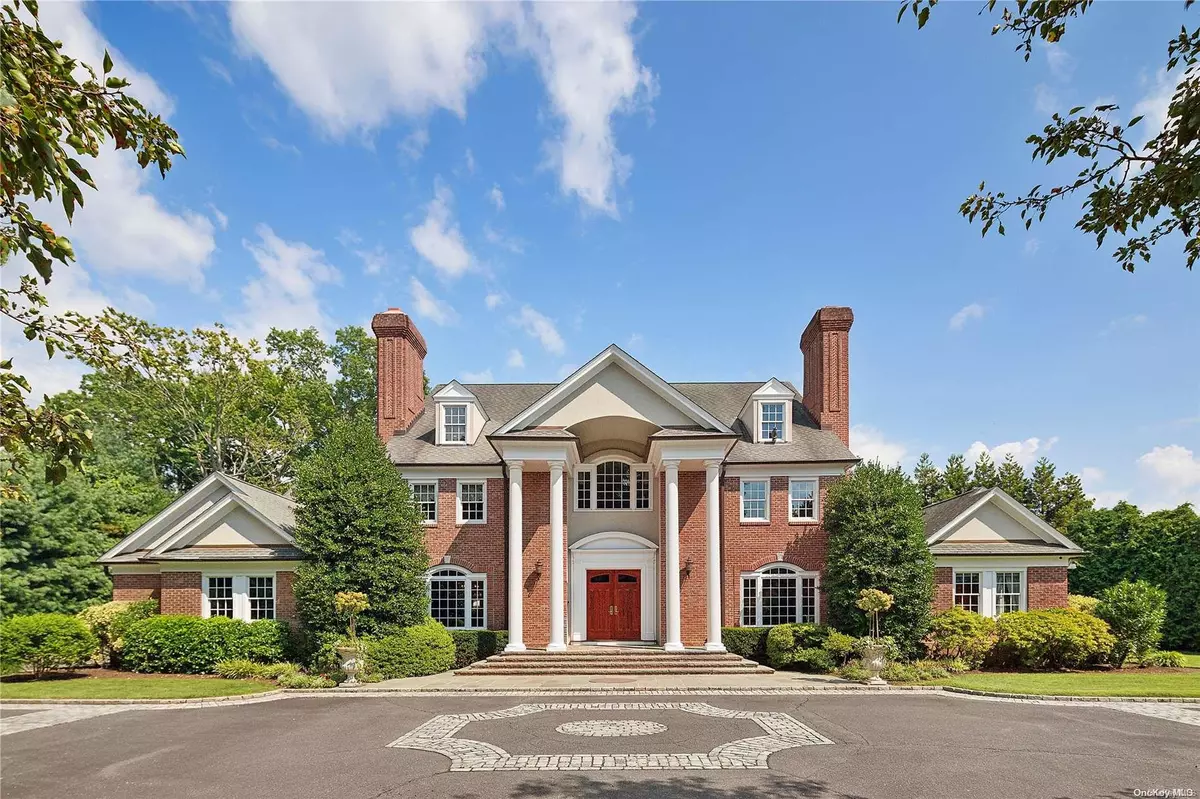$2,700,000
$2,600,000
3.8%For more information regarding the value of a property, please contact us for a free consultation.
21 Victoria LN Oyster Bay, NY 11542
6 Beds
7 Baths
6,510 SqFt
Key Details
Sold Price $2,700,000
Property Type Single Family Home
Sub Type Single Family Residence
Listing Status Sold
Purchase Type For Sale
Square Footage 6,510 sqft
Price per Sqft $414
Subdivision Private Road
MLS Listing ID KEYL3572957
Sold Date 12/20/24
Style Colonial
Bedrooms 6
Full Baths 5
Half Baths 2
Originating Board onekey2
Rental Info No
Year Built 1997
Annual Tax Amount $41,081
Lot Dimensions 151x264
Property Description
Magnificent All Custom Built Colonial Home Located at the End of a Long Private Road. The 2-Story Entry Foyer Features an Elegantly Curved Staircase, Formal Living Room, Formal Dining Room, Enormous Chefs' Gourmet Kitchen, Family Room with Soaring Ceilings and Built-in Wet Bar, Library with Fireplace and Custom Millwork, 1st Floor Guest en-suite Bedroom with Walk in Closet, and an Additional Bedroom/Office Encompasses the Main Level. The Second Level Includes a Generous Primary Bedroom en-suite with Fireplace & WIC, Two Additional Bedrooms each with en-suite Bathrooms, and the Laundry Rm. The Huge Attic with High Ceilings can be Finished for Additional Living Space. The Full Finished Basement has it All with Outside Entrance, Fabulous Home Theatre, Separate Billiard Room, Game Room, Lounge Area, Gym, Storage and More!! This Spectacular Backyard Oasis on a Shy 1 Acre Level Property is Perfect for Entertaining with the Multiple Bluestone Patio Areas. The Sparkling Inground Saltwater Heated Self Cleaning Gunite Pool & Hot Tub has a Convenient Bar Area. Hosting Parties is a Dream with this Outdoor Kitchen, Custom Firepit Area and Koi Pond Surrounded in Lush Ornamental Plantings. A Generous Three Car Garage, Driveway & Courtyard Provides for Ample Parking. In Addition there is a Full House 20kw Generator, CAC, CVAC, Instant HW, New SubZero Refrigerator, Dishwasher, Microwave, and 3 New CAC Units. 7 Custom Fireplaces in Total with 5/7 converted to Gas Logs. Radiant Heated Floors in Entry Foyer, Kitchen & Family Room.*Included in Sale- All Outdoor Furniture, Planters & Billiard Table. This is a One of a Kind Custom Built Home and Property Offering an Exceptional Lifestyle. Original Owner. Located near Beautiful Beaches, Parks, Public Transportation, Schools, and Houses of Worship. Must See!!, Additional information: Appearance:EXCELLENT,Interior Features:Guest Quarters
Location
State NY
County Nassau County
Rooms
Basement Walk-Out Access, Finished, Full
Interior
Interior Features Cathedral Ceiling(s), Eat-in Kitchen, Entrance Foyer, Granite Counters, Master Downstairs, Walk-In Closet(s), Wet Bar, Formal Dining, First Floor Bedroom, Marble Counters, Primary Bathroom
Heating Forced Air, Other, Radiant, Oil
Cooling Central Air
Flooring Hardwood
Fireplaces Number 7
Fireplace Yes
Appliance Oil Water Heater
Exterior
Parking Features Attached, Driveway, Garage, Off Street, Private
Fence Back Yard
Pool In Ground
Utilities Available Trash Collection Public
Amenities Available Park
Waterfront Description Beach Access
Garage true
Private Pool Yes
Building
Lot Description Cul-De-Sac, Near Public Transit, Level, Sprinklers In Front, Sprinklers In Rear
Water Public
Structure Type Brick,Frame
Schools
Middle Schools Robert M Finley Middle School
High Schools Glen Cove High School
School District Glen Cove
Others
Senior Community No
Special Listing Condition None
Read Less
Want to know what your home might be worth? Contact us for a FREE valuation!

Our team is ready to help you sell your home for the highest possible price ASAP
Bought with Douglas Elliman Real Estate


