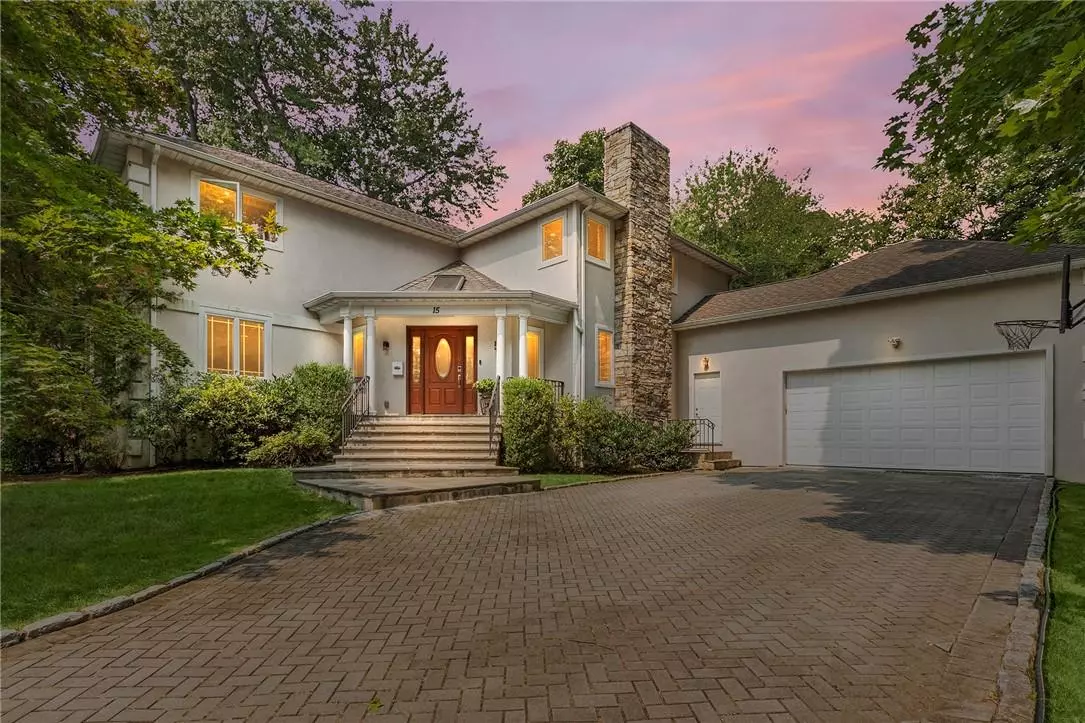$1,352,000
$1,249,000
8.2%For more information regarding the value of a property, please contact us for a free consultation.
15 Plainview AVE Ardsley, NY 10502
4 Beds
4 Baths
3,085 SqFt
Key Details
Sold Price $1,352,000
Property Type Single Family Home
Sub Type Single Family Residence
Listing Status Sold
Purchase Type For Sale
Square Footage 3,085 sqft
Price per Sqft $438
MLS Listing ID KEYH6322709
Sold Date 12/30/24
Style Colonial
Bedrooms 4
Full Baths 3
Half Baths 1
Originating Board onekey2
Rental Info No
Year Built 1951
Annual Tax Amount $33,284
Lot Size 0.310 Acres
Acres 0.31
Property Description
Location location! Pristine and tastefully appointed 4 Bedroom/3.5 Bath 2008 custom built colonial privately set and surrounded by lush landscape and set on a quiet dead-end street, conveniently located in the heart of Ardsley. This impeccably maintained home will captivate you with the timeless elegance of its architectural features and meticulous detail as you approach. The contemporary yet classic floor plan offers an abundance of alluring functional space with its grand entry, light filled rooms surrounded by bucolic views, open spaces, oversized windows, seamless flow and attention to design detail for the most comfort and versatility in all of the living and entertaining spaces-inside and out! The main level presents an inviting atmosphere with its bright and spacious grand entry with custom wood millwork and skylight as it welcomes you in to the large Formal Living Room that boasts a stunning stone hearth natural gas fireplace and French Doors that lead you to the informal dining/family room and sliders that allow you to easily access the deck and private yard and also open to the huge chef's kitchen with Cherry cabinetry, stainless appliances, double wall oven, granite countertops and a large wrap around counter-perfect to relax at and enjoy a morning coffee or quick afternoon bite. The large butler's pantry with sink, tile back splash and separate large pantry storage closet is conveniently located on the way to the Formal Dining Room (currently being used as an office), an ample powder room, laundry and mudroom area with a secondary door directly to the front exterior or another door for ez access to the garage, which completes this floor. On your way to the second floor you will be pleasantly surprised to find the extra wide hallway and beautiful hardwood flooring, a large bedroom with full bath en-suite, 2 additional bedrooms, full bath in the hall and multiple linen closets. The spacious primary bedroom en-suite hosts a full bath, jacuzzi tub, skylight and beautiful views, which completes this floor. The lower level offers extra space for relaxing and enjoyment with a nicely finished media/rec room (308 sq ft incl in total sq ft), large storage area and mechanicals. The oversized 2 car garage offers a full stand up attic over the entire garage for additional storage and EV hookup too! Centrally located close to parks, public transportation, schools, highways, local shops/eateries and all major shopping. 30 min to NYC, Ardsley School District (offers Elementary and HS bus and just 2 mins to the MS.) Brand-new HVAC system (Aug '24). Don't miss the opportunity to make this truly amazing home your own! Additional Information: Amenities:Storage,ParkingFeatures:2 Car Attached,
Location
State NY
County Westchester County
Rooms
Basement Full, Partially Finished
Interior
Interior Features Chandelier, Chefs Kitchen, Eat-in Kitchen, Formal Dining, Granite Counters, Primary Bathroom, Open Kitchen
Heating Natural Gas, Forced Air
Cooling Central Air
Flooring Hardwood
Fireplaces Number 1
Fireplace Yes
Appliance Cooktop, Dishwasher, Dryer, Microwave, Oven, Refrigerator, Washer, Gas Water Heater
Exterior
Exterior Feature Mailbox
Parking Features Attached, Garage Door Opener
Utilities Available Trash Collection Public
Amenities Available Park
Total Parking Spaces 2
Building
Lot Description Near Public Transit, Near School, Near Shops, Cul-De-Sac, Sprinklers In Front, Sprinklers In Rear, Level
Sewer Public Sewer
Water Public
Level or Stories Three Or More
Structure Type Frame,Stucco
Schools
Elementary Schools Concord Road Elementary School
Middle Schools Ardsley Middle School
High Schools Ardsley High School
School District Ardsley
Others
Senior Community No
Special Listing Condition None
Read Less
Want to know what your home might be worth? Contact us for a FREE valuation!

Our team is ready to help you sell your home for the highest possible price ASAP
Bought with Houlihan Lawrence Inc.


