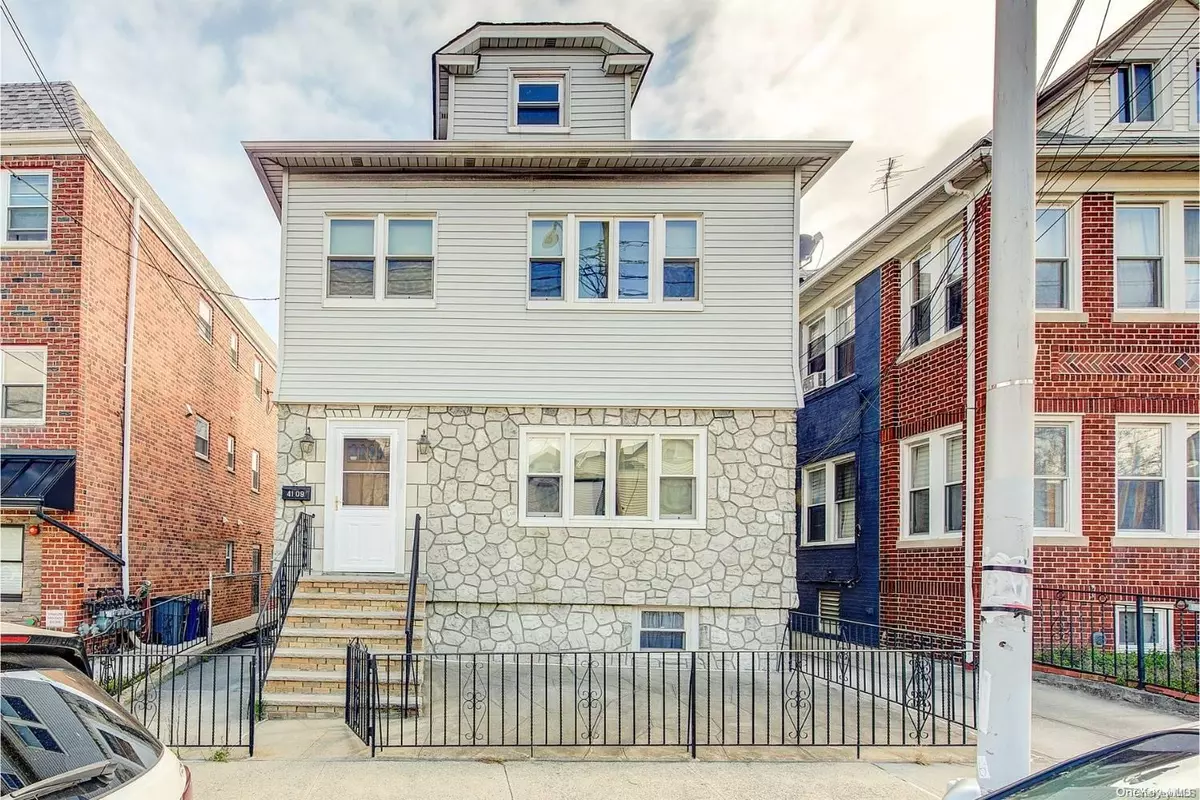$1,625,000
$1,695,000
4.1%For more information regarding the value of a property, please contact us for a free consultation.
41-09 21st AVE Astoria, NY 11105
7 Beds
3 Baths
3,900 SqFt
Key Details
Sold Price $1,625,000
Property Type Multi-Family
Sub Type Duplex
Listing Status Sold
Purchase Type For Sale
Square Footage 3,900 sqft
Price per Sqft $416
MLS Listing ID KEYL3543931
Sold Date 11/22/24
Bedrooms 7
Full Baths 3
Originating Board onekey2
Rental Info No
Year Built 1920
Annual Tax Amount $10,107
Lot Dimensions 33x100
Property Description
Welcome to 41-09 21st Avenue, where opportunity awaits! A large, Two-Family home, in GREAT condition, presenting an excellent income-generating property for all buyers! Seeking a residence, an investment, or both, this property offers a variety of possibilities to suit your goals. The home sits on a generous 33X100 Lot, nestled in the desirable and quaint Ditmars area of Astoria. BUILDING SIZE: 24X55 (Two stories plus basement totaling almost 4,000 sqft - Not including full attic!) LOT SIZE: 33X100 - TAXES: $10,107 - ZONING: R5 - SET-UP: 1st FLOOR - Large entry foyer - Open concept living room and formal dining area integrated with the kitchen - Three bedrooms (1 King size with wall to wall closet, plus 2 Queen size bedrooms) - One full bathroom ~ 2nd FLOOR - Eat-in-kitchen - Separate living room - Master bedroom with den - Two Queen sized bedrooms plus additional smaller bedroom/office - One full bathroom - Laundry hookup ~ Basement: Full-finished basement; Separate laundry room; Access to backyard; High Ceilings ~ Attic: Full, unfinished attic spanning the size of the entire house ~ Parking: 2+ Parking spaces ~ Outdoors: Front patio; paved recreational area in rear ~ Additional Features: - New Anderson windows throughout/Custom window shades ~ LOCATION: Located in the desirable and quaint Ditmars area of Astoria and steps to the bustling heart of Ditmars Boulevard with an array of cafes, restaurants, and entertainment options- enjoy proximity to all amenities and conveniences! - One block to the vibrant Ditmars Boulevard. - Several public transportation option - Near to Astoria Park (5 minute drive or 20 minute stroll!) - Citi-Bike station one block away - 5 minute walk to shopping center with all necessities (pharmacy, supermarket, bakery, beverage store, restaurants, laundromat). ~ TRANSPORTATION Be in Manhattan in 30 minutes! - 10 minute walk to the N/W station at Ditmars Boulevard - Q101 to Midtown in 30 minutes (several other bus options available) - Easy access to the Grand Central Parkway, BQE and other major bridges and thoroughfares. ~ This home, in excellent condition, presents a canvas for buyers to tailor it to their exact specifications-MAKE THIS ONE YOURS!, Additional information: Appearance:Excellent,Separate Hotwater Heater:yes
Location
State NY
County Queens
Rooms
Basement Finished, Full
Interior
Interior Features Eat-in Kitchen, Formal Dining
Heating Natural Gas, Steam
Cooling Wall Unit(s), Wall/Window Unit(s)
Flooring Hardwood
Fireplace No
Exterior
Parking Features Detached, No Garage, Private
Fence Fenced
Utilities Available Trash Collection Public
Amenities Available Park
Total Parking Spaces 4
Garage false
Private Pool No
Building
Lot Description Near Public Transit, Near School, Near Shops
Sewer Public Sewer
Water Public
Level or Stories Split Entry (Bi-Level), Three Or More
Structure Type Aluminum Siding,Block,Stone
Schools
Elementary Schools Ps 84 Steinway
Middle Schools Is 141 Steinway (The)
High Schools William Cullen Bryant High School
School District Queens 30
Others
Senior Community No
Special Listing Condition None
Read Less
Want to know what your home might be worth? Contact us for a FREE valuation!

Our team is ready to help you sell your home for the highest possible price ASAP
Bought with EXP Realty


