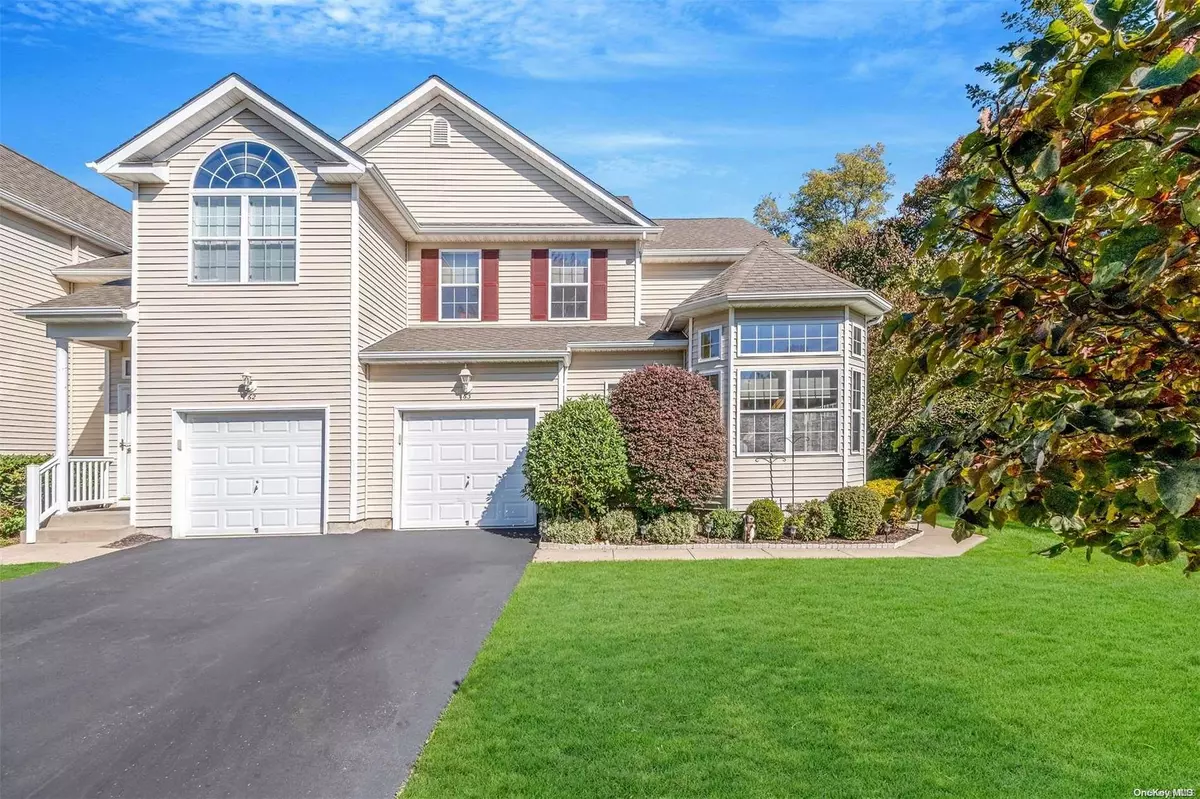$560,000
$550,000
1.8%For more information regarding the value of a property, please contact us for a free consultation.
63 Crossbar RD #63 Medford, NY 11763
3 Beds
3 Baths
2,040 SqFt
Key Details
Sold Price $560,000
Property Type Condo
Sub Type Condominium
Listing Status Sold
Purchase Type For Sale
Square Footage 2,040 sqft
Price per Sqft $274
Subdivision Country Pointe
MLS Listing ID KEYL3586634
Sold Date 01/08/25
Style Townhouse
Bedrooms 3
Full Baths 2
Half Baths 1
HOA Fees $606/mo
Originating Board onekey2
Rental Info No
Year Built 2005
Annual Tax Amount $7,460
Property Description
Welcome to 63 Crossbar Rd, a spacious and sunny 3/2.5 Ashton model corner unit in the sought-after gated community at Country Pointe! This pristine, move-in ready home is approx 2040 square feet with another 1258 square feet in the basement, has many upgrades and offers a main level primary en-suite. Situated in a prime location with total privacy! The formal LR features vaulted ceilings, sliders to your back deck, and a gas fireplace. New cherry hardwood floors in the dining and living room. Updated eat-in kitchen includes new SS appliances, a Samsung smart fridge, gas cooking, new cabinets and tile backsplash, granite countertops, and a bright breakfast nook framed by floor-to-ceiling windows. The main level primary en-suite offers a full bath, walk-in closet, and dedicated linen closet. A powder room, laundry space with new washer/gas dryer, and access to a 1-car garage complete the first floor. Upstairs, enjoy a bright loft space perfect for an additional family room, two nicely sized bedrooms, another full bath with dedicated linen closet, and attic access for storage. Additional highlights include a new driveway, two-zone heating and two-zone central air, and a new HWH. The enormous unfinished basement offers ample storage and the potential for added living space. Outside, a lovely deck provides great views and open space beside you. The Country Pointe community provides a 24-hour guarded gate and an abundance of amenities, including 2 saltwater pools, a clubhouse with a kitchen and gym, tennis and basketball courts, pickleball court, bocce ball, and a playground. Water and sewer are included in the HOA, adding convenience to this luxury lifestyle. Ample parking space for guests and private driveway. STAR amount $1,062.64. Don't miss this opportunity to enjoy resort-style living!, Additional information: Appearance:Mint+++,ExterioFeatures:Tennis,Interior Features:Efficiency Kitchen
Location
State NY
County Suffolk County
Rooms
Basement Full, Unfinished
Interior
Interior Features Primary Bathroom, Washer/Dryer Hookup, Cathedral Ceiling(s), Eat-in Kitchen, Entrance Foyer, Granite Counters, Master Downstairs, Walk-In Closet(s), Formal Dining, First Floor Bedroom
Heating Natural Gas, Forced Air
Cooling Central Air
Flooring Carpet, Hardwood
Fireplaces Number 1
Fireplace Yes
Appliance Gas Water Heater
Laundry In Unit
Exterior
Exterior Feature Basketball Court
Parking Features Attached, Driveway, Off Street, Parking Lot, Storage
Pool In Ground
Utilities Available Trash Collection Private
Amenities Available Gated, Tennis Court(s), Door Person, Clubhouse, Trash
Private Pool Yes
Building
Lot Description Sprinklers In Front, Sprinklers In Rear, Near Shops
Water Public
Level or Stories Three Or More
Structure Type Vinyl Siding,Frame
Schools
Elementary Schools Coram Elementary School
Middle Schools Longwood Junior High School
High Schools Longwood High School
School District Longwood
Others
Senior Community No
Special Listing Condition None
Read Less
Want to know what your home might be worth? Contact us for a FREE valuation!

Our team is ready to help you sell your home for the highest possible price ASAP
Bought with Prince & Associates Realty Grp


