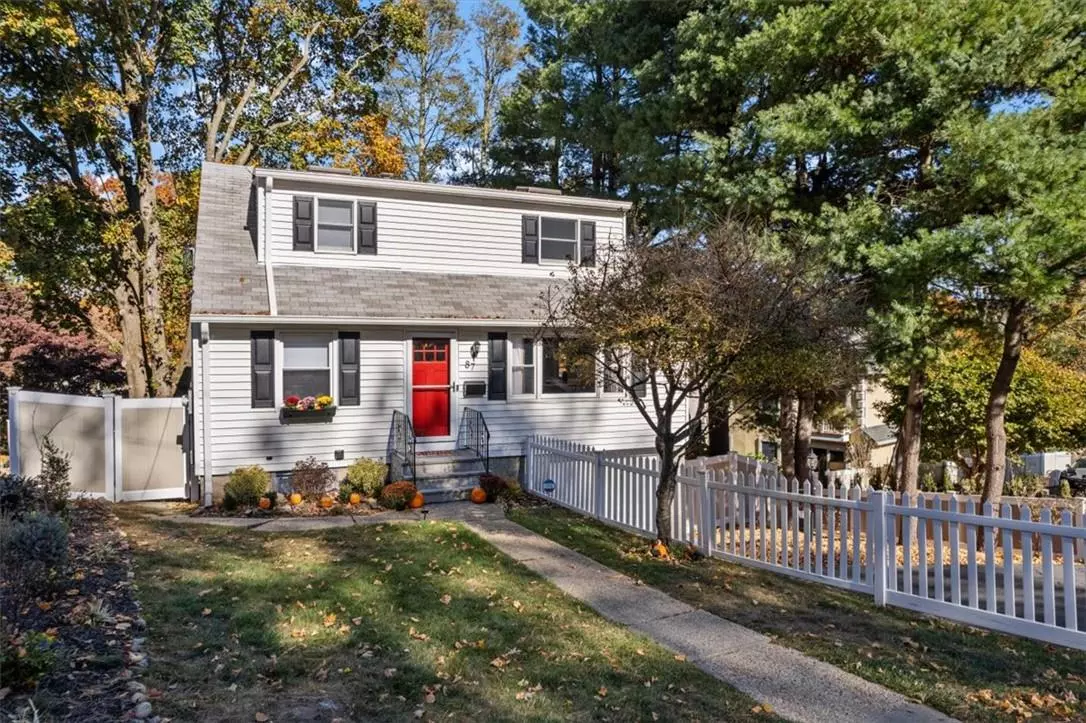$1,100,000
$1,099,000
0.1%For more information regarding the value of a property, please contact us for a free consultation.
87 Center ST Irvington, NY 10533
5 Beds
2 Baths
2,343 SqFt
Key Details
Sold Price $1,100,000
Property Type Single Family Home
Sub Type Single Family Residence
Listing Status Sold
Purchase Type For Sale
Square Footage 2,343 sqft
Price per Sqft $469
Subdivision Hudson View Park
MLS Listing ID KEYH6334307
Sold Date 01/10/25
Style Cape Cod
Bedrooms 5
Full Baths 2
Originating Board onekey2
Rental Info No
Year Built 1959
Annual Tax Amount $23,032
Lot Size 6,969 Sqft
Acres 0.16
Property Description
You'll fall in love with this beautifully updated home in the charming village of Irvington, NY! This inviting residence features a large open-concept living room, dining area, and kitchen—all freshly painted and stylishly updated. The main level offers two versatile bedrooms, and a lovely balcony overlooking the yard, where you can enjoy this quiet neighborhood. Fully updated kitchen with brand-new stainless-steel appliances, quartz countertops, and an island. Upstairs new carpet and paint. On the second floor, skylit primary bedroom, a full hall bath, large walk-in closet, and two additional large bedrooms. The thoughtful layout maximizes natural light and makes great use of space. New split units add comfort. A newly fenced backyard provides privacy. The lower level has a laundry room with access to the garage, and a cozy den with sliders to the deck. 40-minute train ride to NYC. Irvington is celebrated for its vibrant farmers market, excellent dining, and beautiful parks. A/O CTS Additional Information: ParkingFeatures:1 Car Attached,
Location
State NY
County Westchester County
Rooms
Basement Partially Finished, See Remarks, Walk-Out Access
Interior
Interior Features Ceiling Fan(s), First Floor Bedroom, First Floor Full Bath, Chefs Kitchen, Kitchen Island, Open Kitchen, Quartz/Quartzite Counters, Walk-In Closet(s)
Heating Natural Gas, Hot Water
Cooling Ductless, Wall/Window Unit(s)
Flooring Hardwood, Carpet
Fireplace No
Appliance Stainless Steel Appliance(s), Tankless Water Heater, Dishwasher, Disposal, Dryer, Microwave, Refrigerator, Washer
Laundry Inside
Exterior
Exterior Feature Gas Grill
Parking Features Attached, Garage Door Opener
Fence Fenced
Utilities Available Trash Collection Public
Amenities Available Park
Total Parking Spaces 1
Building
Lot Description Near Public Transit, Near School, Near Shops, Views
Sewer Public Sewer
Water Public
Level or Stories One and One Half, Multi/Split
Structure Type Frame,Wood Siding
Schools
Elementary Schools Dows Lane (K-3) School
Middle Schools Irvington Middle School
High Schools Irvington High School
School District Irvington
Others
Senior Community No
Special Listing Condition None
Read Less
Want to know what your home might be worth? Contact us for a FREE valuation!

Our team is ready to help you sell your home for the highest possible price ASAP
Bought with Julia B Fee Sothebys Int. Rlty


